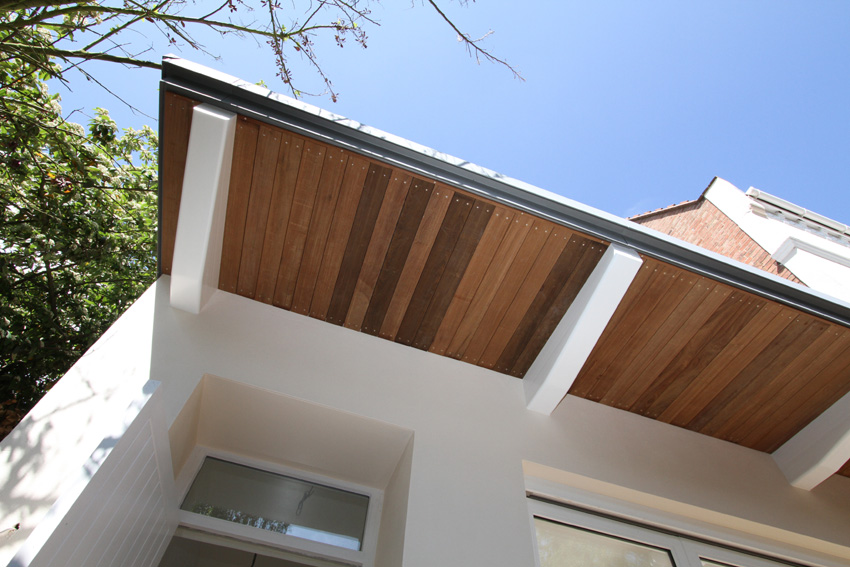
by Ben Henderson | Jan 6, 2019
VILLA EXTENSION – Warwickshire Contemporary extension to Edwardian villa within the Conservation Area of Leamington Spa. The exposed steel rafters articulate the shaped roof and support a substantial overhang above the fully glazed folding doors. The large...
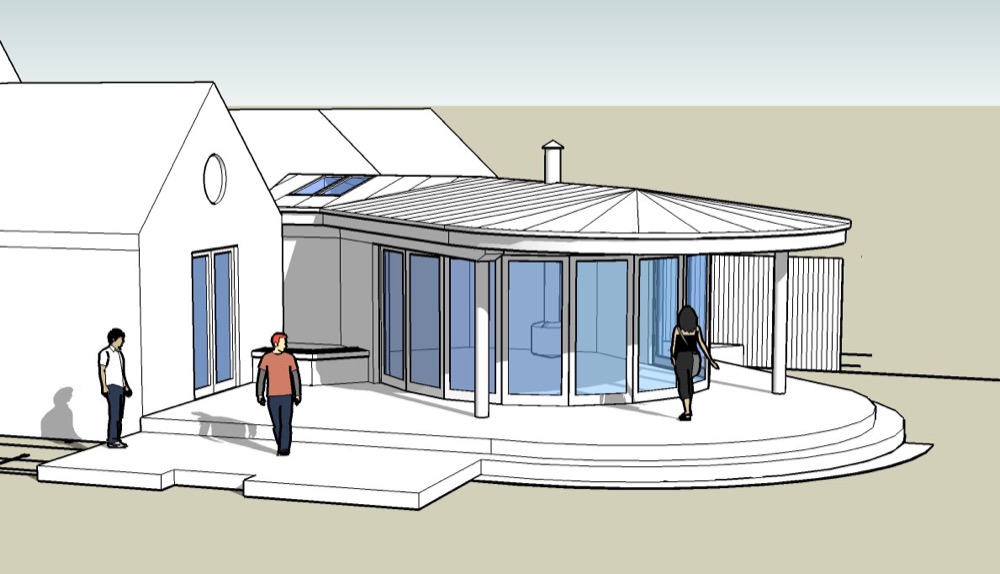
by Ben Henderson | Jan 5, 2019
BARN EXTENSION – Warwickshire Works to existing barn conversion including turning the house ‘up-side down’ to bring all living accommodation downstairs and bedrooms upstairs, and the creation of a curved Sun Room overlooking the garden. The large...
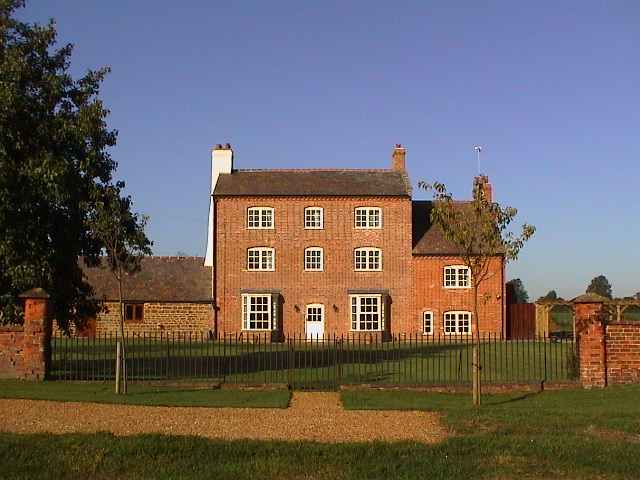
by Ben Henderson | Jan 4, 2019
FARM COMPLEX – Warwickshire A complete refurbishment of a farm complex including renovation of the period Farmhouse, conversion of numerous barns and outbuildings, new build Entrance Hall, Swimming Pool and Tennis Court. The quadrant shaped Entrance Hall was...
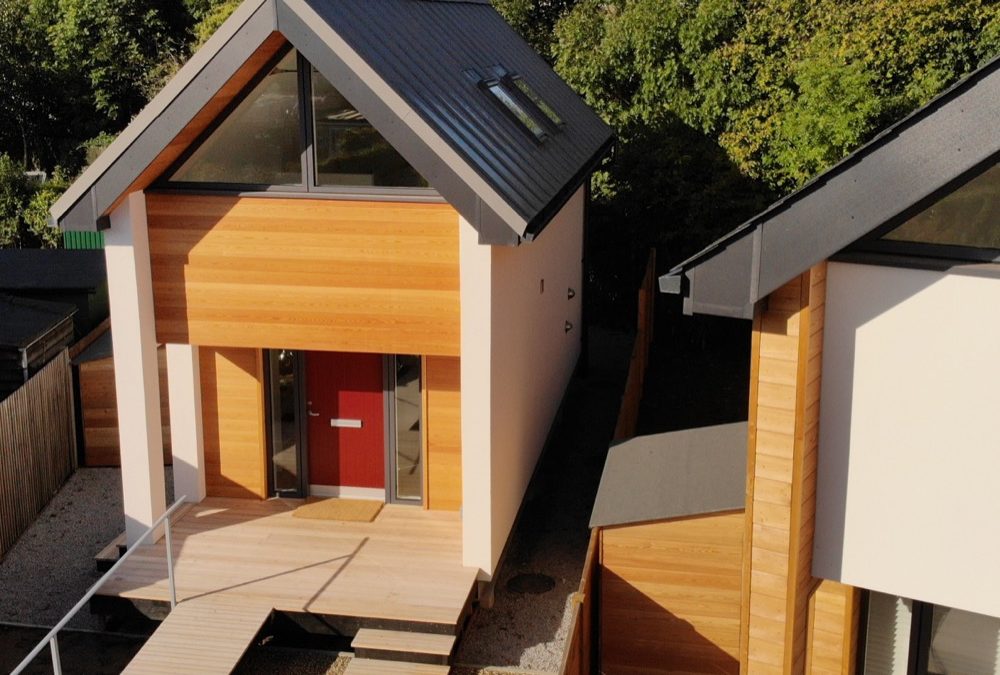
by Ben Henderson | Jan 2, 2019
SMALL HOME SCHEMES – Surrey Extremely compact 1 and 2 bed homes (1 bed 49msq, 2 bed 70msq) developed for ‘In-2-Space’ Housing. The scale of these homes provides the ability to unlock backland or marginal sites, whilst full Building Regulations compliance...
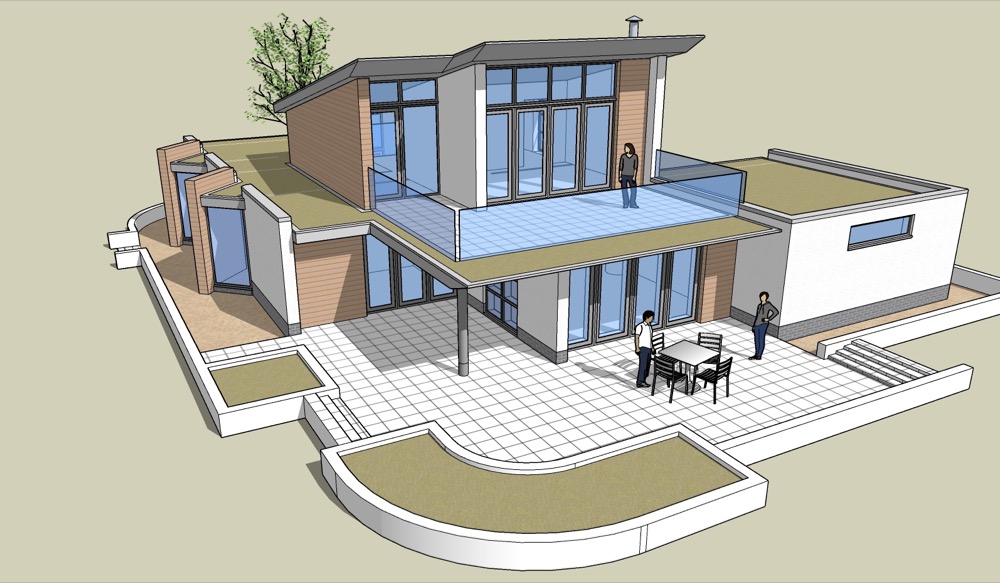
by Ben Henderson | Jan 1, 2019
RESIDENTIAL DESIGN SCHEMES These projects show a variety of Residential Design Schemes produced by Lloyd-Thomas Architects, for various individual clients or developers. Some are feasibility studies, others have obtained Planning Permission and are being developed...






