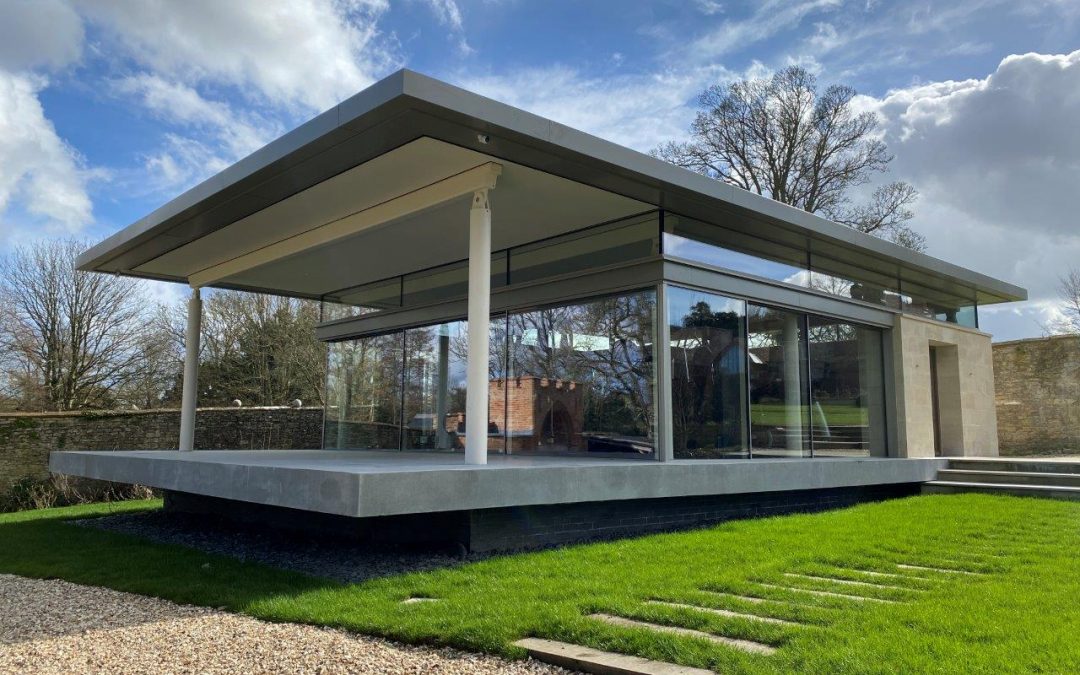
by Roland Lloyd-Thomas | Jun 3, 2021
SUN ROOM & GYM – Warwickshire A new Sun Room and home Gym within the private garden of a Grade II Listed country house. The steel frame allows full height glazing to wrap around the front on the building, and the rear is clad in dressed Bath stone. Full height...
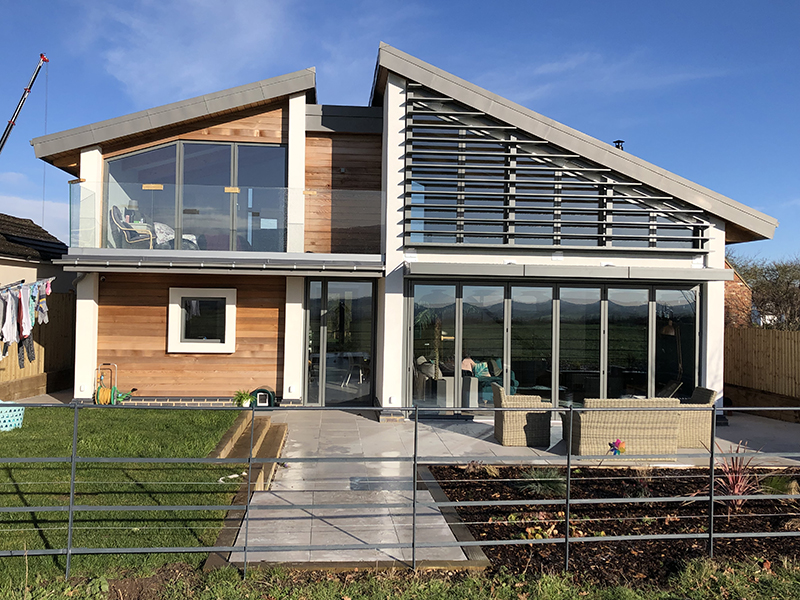
by Ben Henderson | Jan 10, 2019
REPLACEMENT DWELLING – Warwickshire A new 4 bedroomed detached house replacing an existing 1960’s bungalow, on a narrow site in a village location. The inclined site produced height restrictions at planning stage, so the mass of the house is reduced by being single...
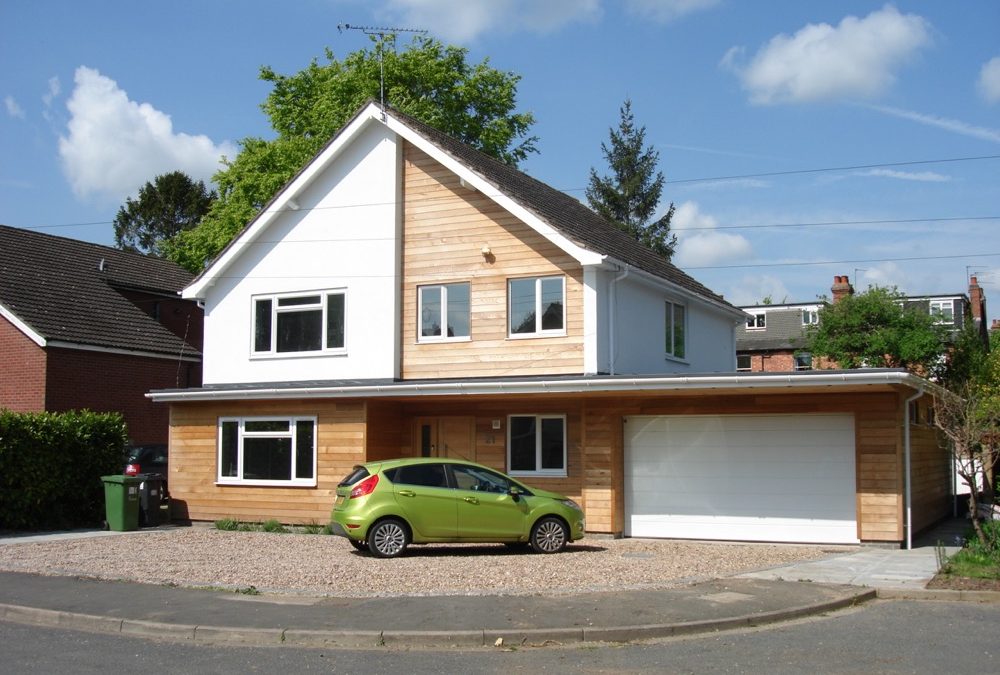
by Ben Henderson | Jan 9, 2019
REFURBISHMENT – Warwickshire This 1970’s detached house was in need of complete refurbishment and a ‘face lift’. The client also required additional living and storage space. The rear extension provides an open plan living/dining room with a sliding glass wall...
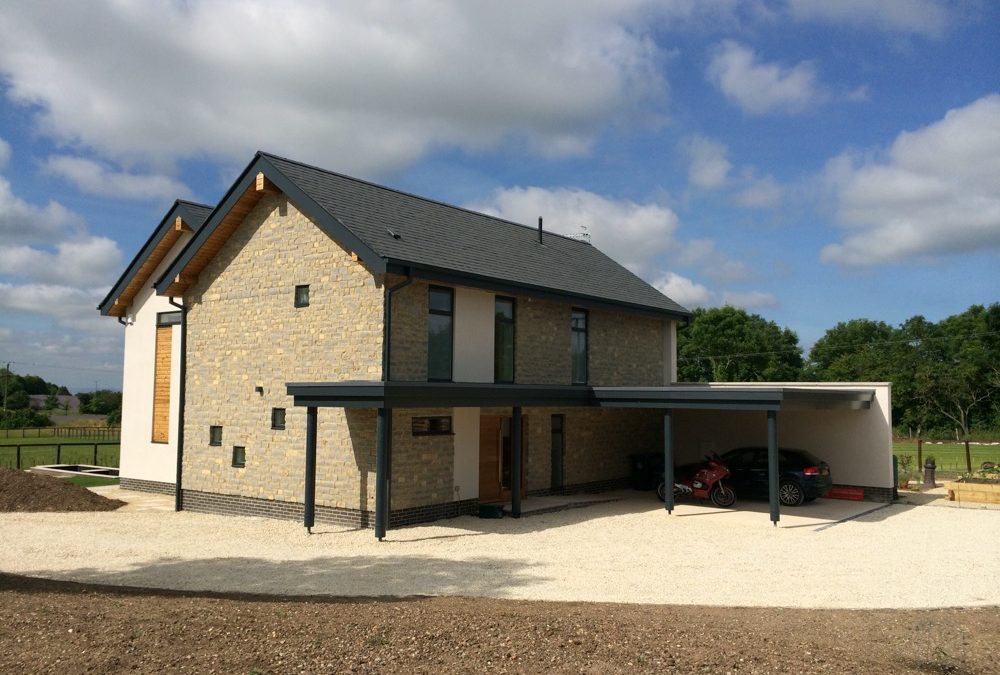
by Ben Henderson | Jan 8, 2019
REPLACEMENT DWELLING – Warwickshire Contemporary design for replacement 5 bed detached dwelling. Situated in open Warwickshire countryside the massing of this large house is reduced by utilising a varied pallet of materials (including local stone), and breaking...
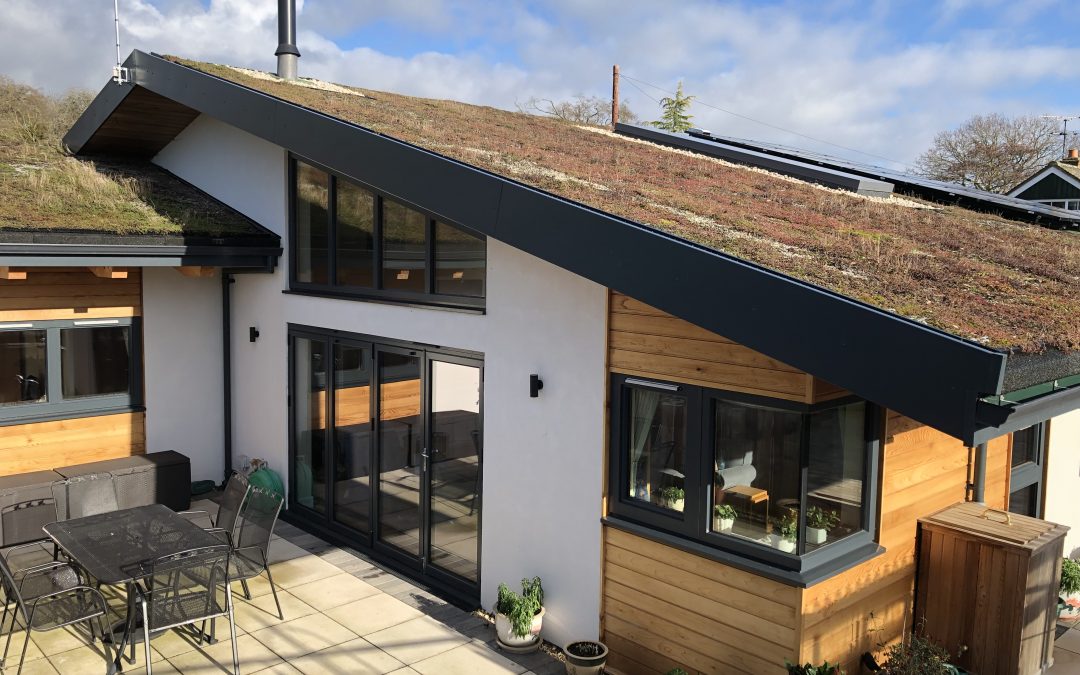
by Ben Henderson | Jan 7, 2019
NEW DWELLING – Warwickshire A retirement bungalow set in the rear garden of a couples long term dwelling. The shell construction is entirely made of Structural Insulated Panels (SIPs), with exposed Glulam beams supporting the SIPs roof. The elevations are clad...






