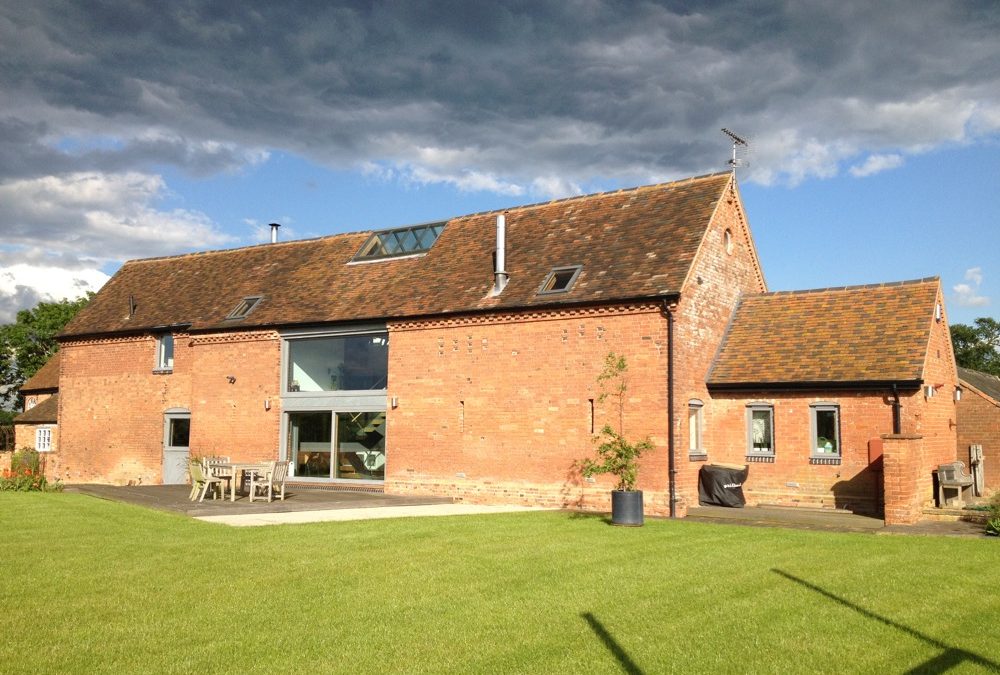
by Ben Henderson | Jan 23, 2019
PENTELOWES BARN – Warks WARWICKSHIRE DISTRICT COUNCIL DESIGN AWARDA contemporary domestic conversion of a 19th century complex of Listed barns, comprising a 5-bedroom house, office space, and various outbuildings. The original timber structure has been restored and...
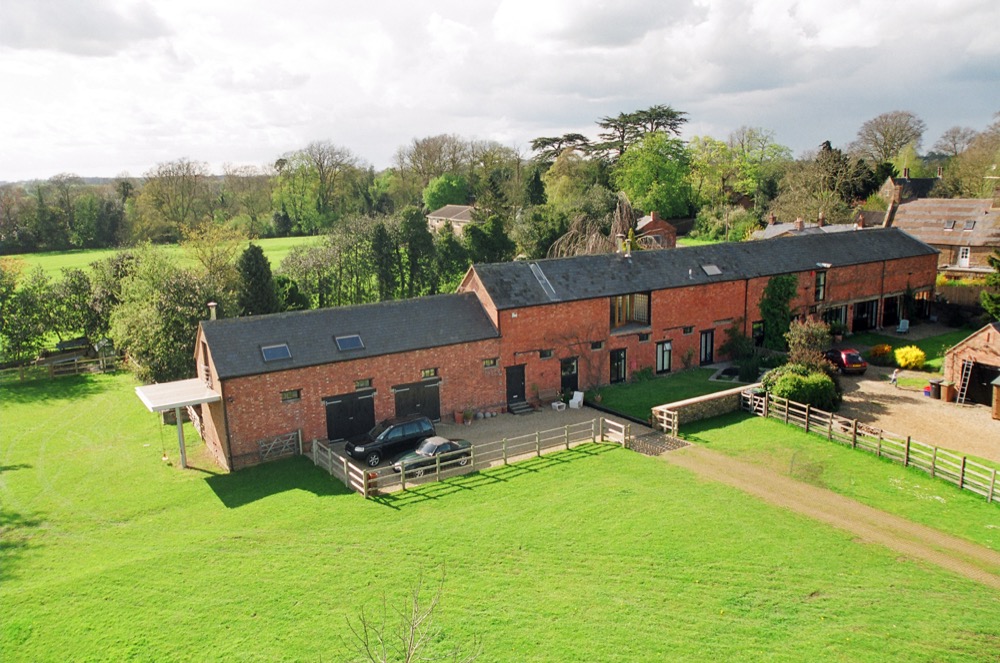
by Ben Henderson | Jan 23, 2019
PYTCHLEY STABLES – Northants Domestic conversion of a row of stables, with hay loft storage above, to form two dwellings. The original character and fabric of the building have been preserved, while creating contemporary living accommodation with a mixture of large...
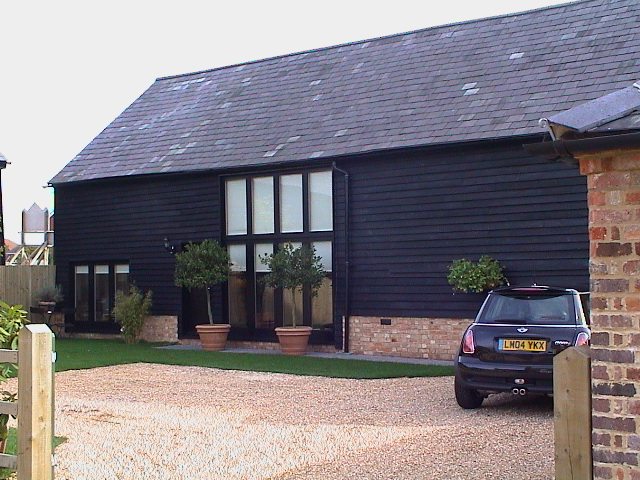
by Ben Henderson | Jan 23, 2019
POPLAR FARM – Bedfordshire. SOUTH BEDS DISTRICT COUNCIL DESIGN AWARDA Listed timber frame barn complex, with numerous single and two storey structures, converted to five individual dwellings.The conservation and restoration works externally are complimented by the use...
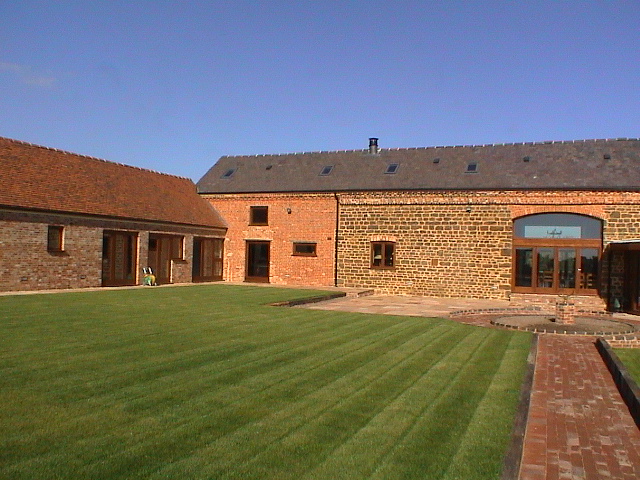
by Ben Henderson | Jan 23, 2019
STONE & BRICK BARNS – Warwickshire Conversion of a large double height stone barn and single storey brick barns attached to a period Farmhouse. The scheme included Living accommodation, Dining Room, Games Room and Guest Annex. The timber and glass staircase...
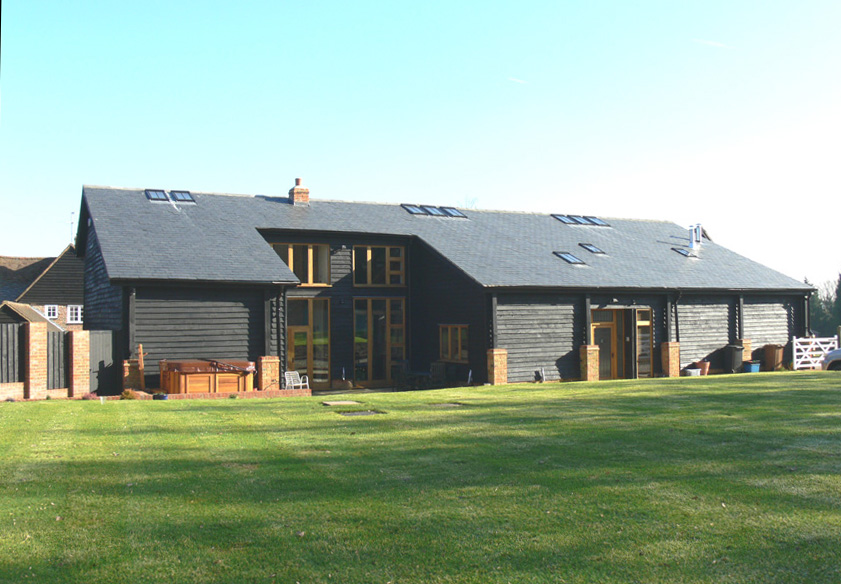
by Ben Henderson | Jan 23, 2019
TIMBER FRAMED BARN – Hertfordshire The timber framed listed structure was fully refurbished and converted to a large four bedroomed single-family dwelling. An open plan layout allows the original character of the barn to be preserved, while providing practical...






