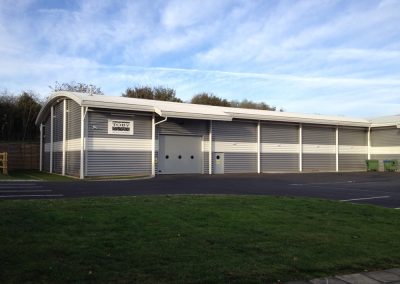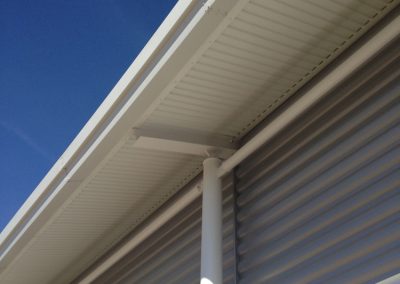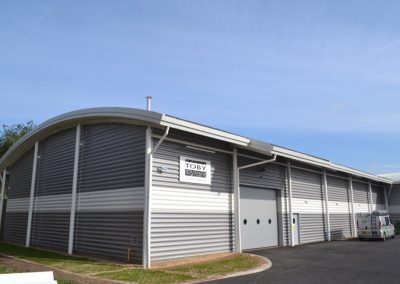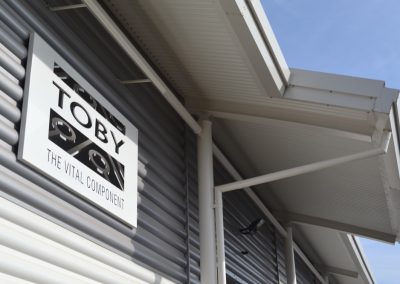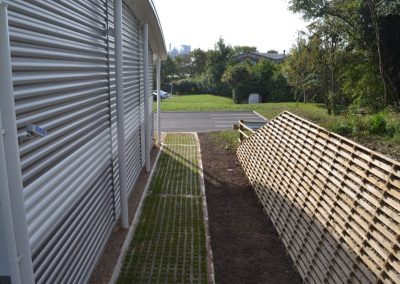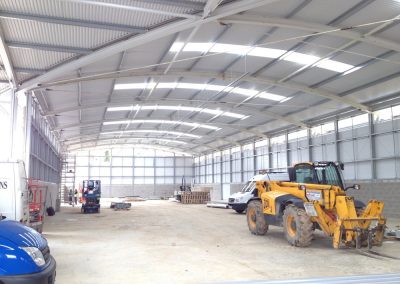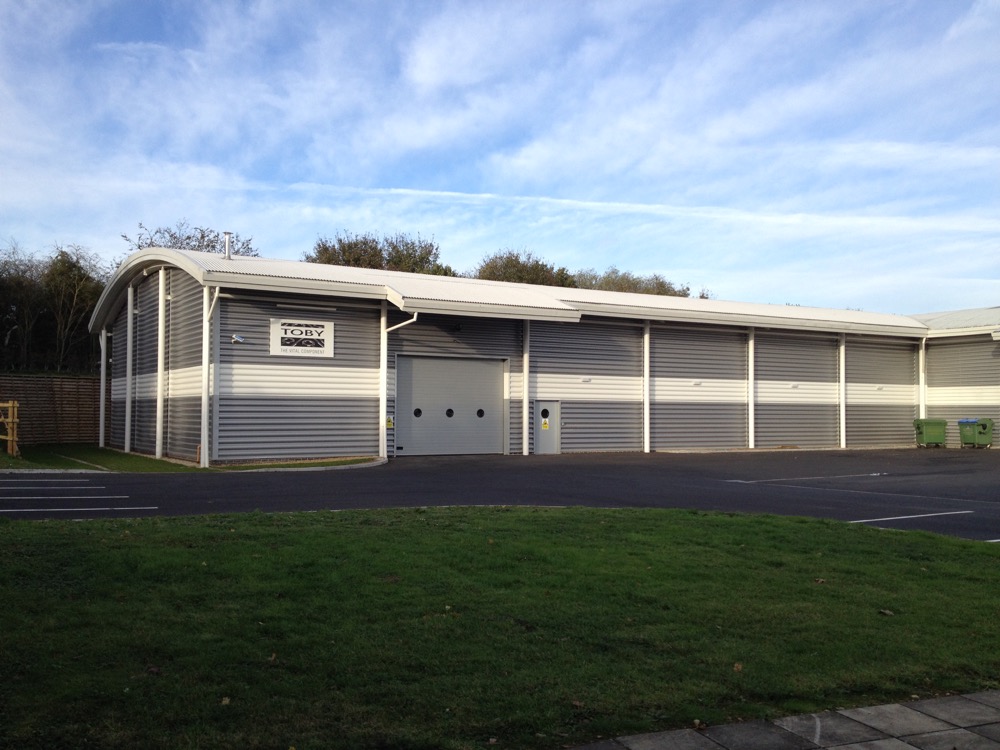
TOBY ELECTRONICS – Oxon
10,000 sqft warehouse extension to electronics components facility in Oxfordshire. Roland Lloyd-Thomas designed the original Office and Warehouse building in 1999, while working at Cumming Anderton Architects.
Part of a disused railway embankment was cut away and retained with a 4m timber ‘Permacrib’ wall to enable the extension to be constructed.
The large single span interior provides optimum space for storage racking. The exoskeletal structure, curved roof and interesting cladding provide a stylish addition to this industrial area.

