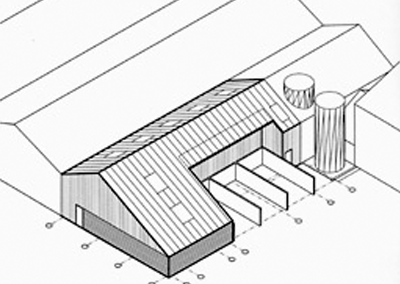
by Ben Henderson | Jan 22, 2019
IBSTOCK BRICK WORKS – Leic. Modification and 250msq extension to an existing cast stone manufacturing unit. The extension was designed to link to the current factory and wrap around three sides of an existing concrete bunker. The independent steel frame was clad in a...
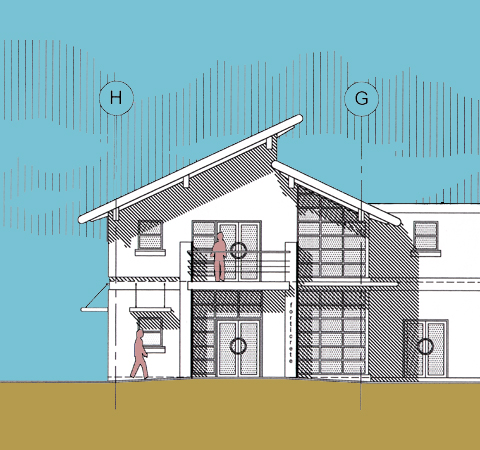
by Ben Henderson | Jan 22, 2019
FORTICRETE ROOFING – HQ Design Design of manufacturing plant building for major roofing tile manufacturer (11,000sqm), together with sales and management headquarters. Return to office...
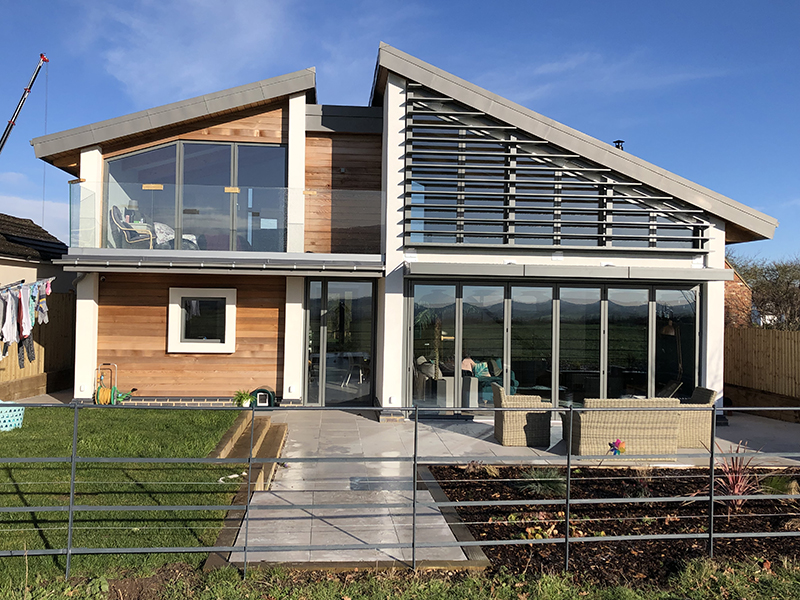
by Ben Henderson | Jan 10, 2019
REPLACEMENT DWELLING – Warwickshire A new 4 bedroomed detached house replacing an existing 1960’s bungalow, on a narrow site in a village location. The inclined site produced height restrictions at planning stage, so the mass of the house is reduced by being single...
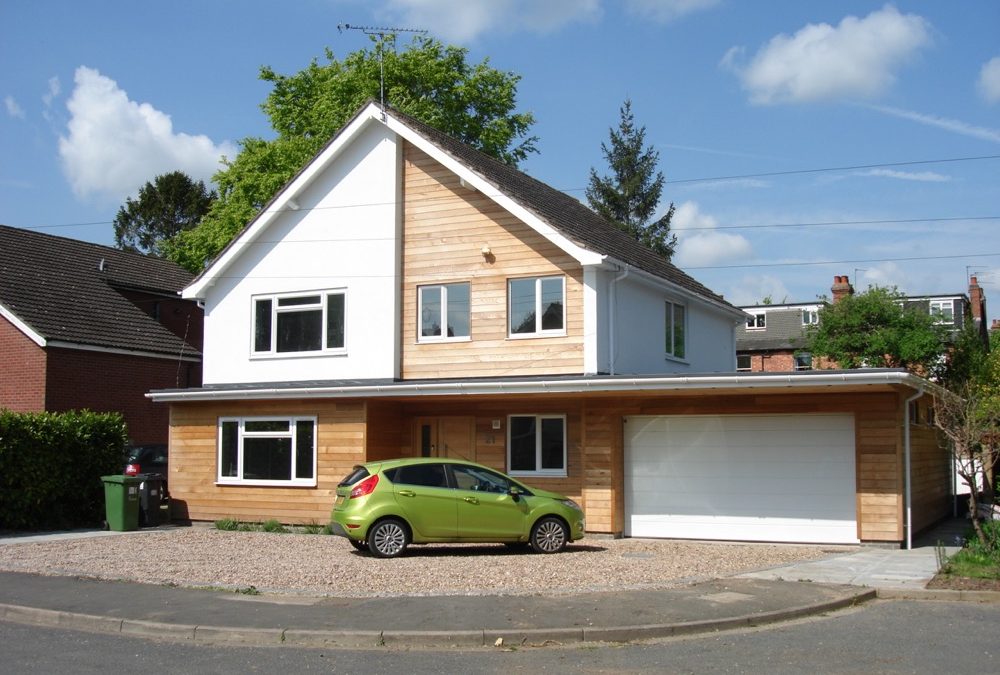
by Ben Henderson | Jan 9, 2019
REFURBISHMENT – Warwickshire This 1970’s detached house was in need of complete refurbishment and a ‘face lift’. The client also required additional living and storage space. The rear extension provides an open plan living/dining room with a sliding glass wall...
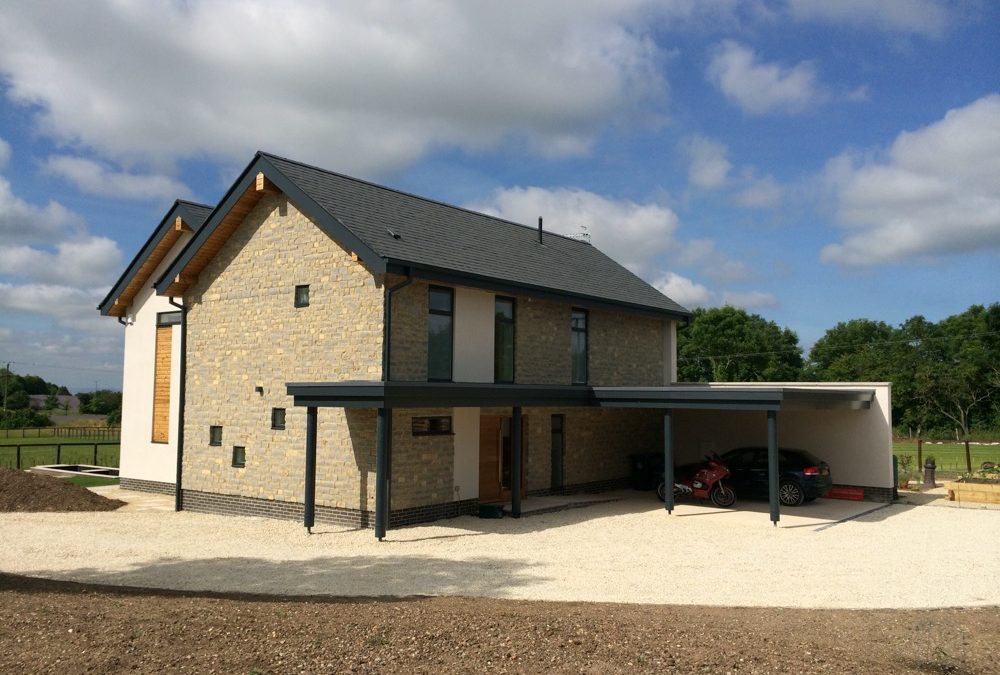
by Ben Henderson | Jan 8, 2019
REPLACEMENT DWELLING – Warwickshire Contemporary design for replacement 5 bed detached dwelling. Situated in open Warwickshire countryside the massing of this large house is reduced by utilising a varied pallet of materials (including local stone), and breaking...






