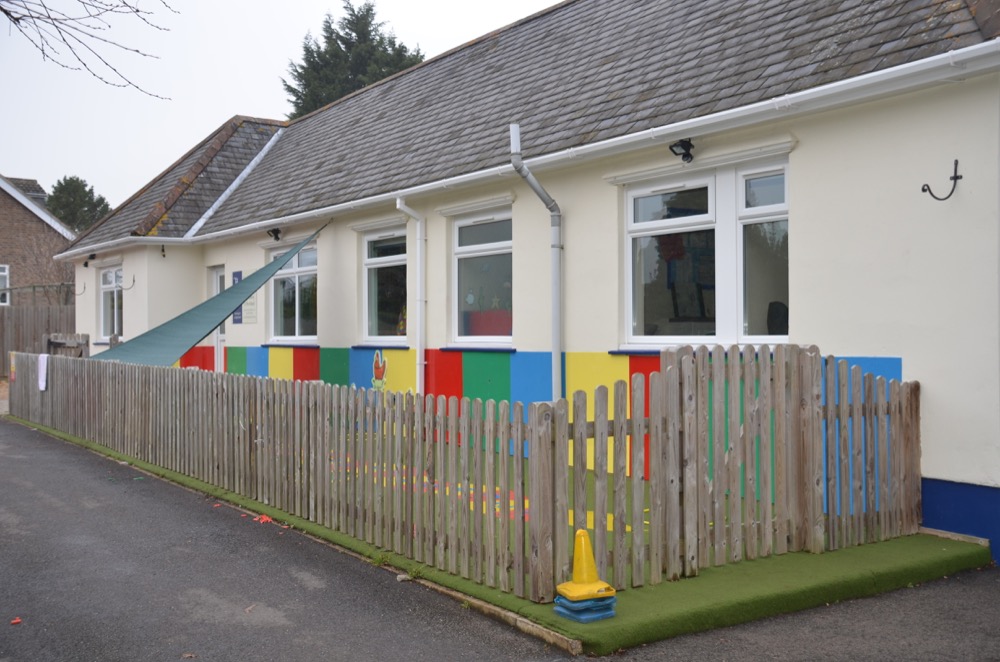
by Ben Henderson | Jan 23, 2019
KEEPERS COTTAGE NURSERY – Rutland This is one of a number of projects carried out for ‘Climbing High Day Nurseries’. An existing nursery was extended to provide additional accommodation by linking the existing building to a double garage with a single...
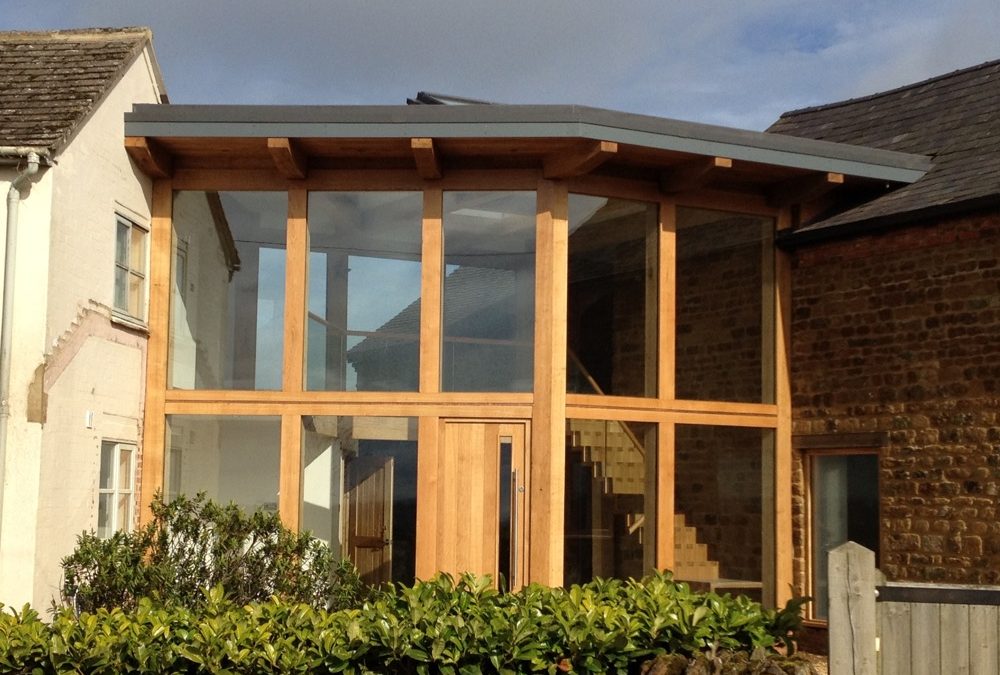
by Ben Henderson | Jan 23, 2019
GREEN OAK STRUCTURES Lloyd-Thomas Architects have designed numerous projects using Green Oak Framing. This sustainable, natural material ages gracefully and provides the opportunity to include large glazed panels, providing natural light and taking advantage of...
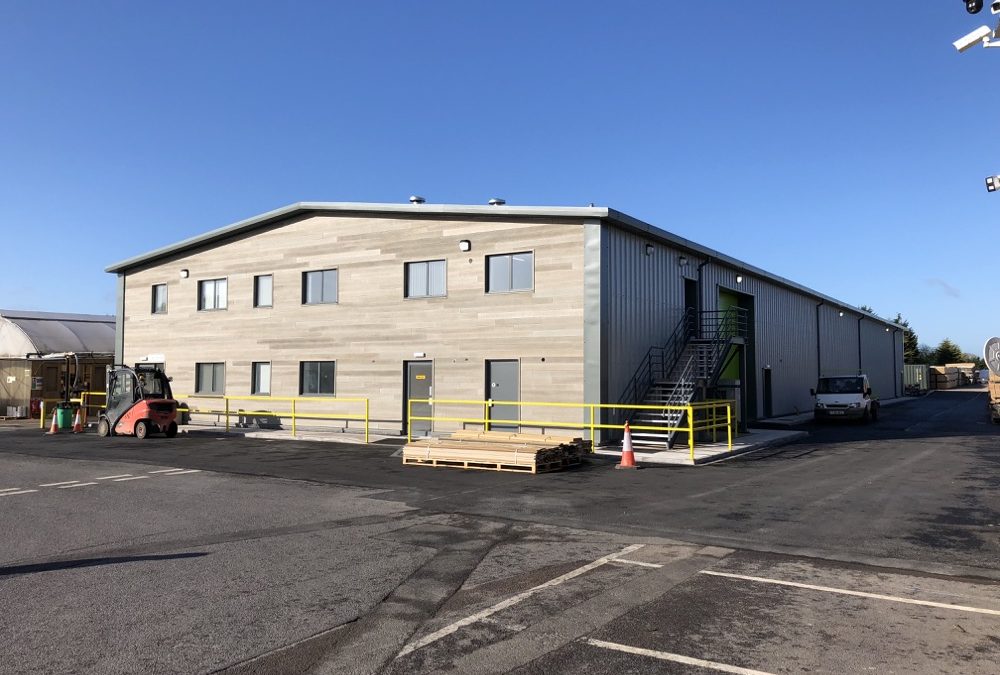
by Ben Henderson | Jan 22, 2019
NEW PRODUCTION & OFFICE HQ – Coventry New detached building forming 1,100msq of production space and 300msq of office space, set over two storeys. This £1.2million project is constructed with a steel frame, clad in a combination of metal sheeting and Millboard...
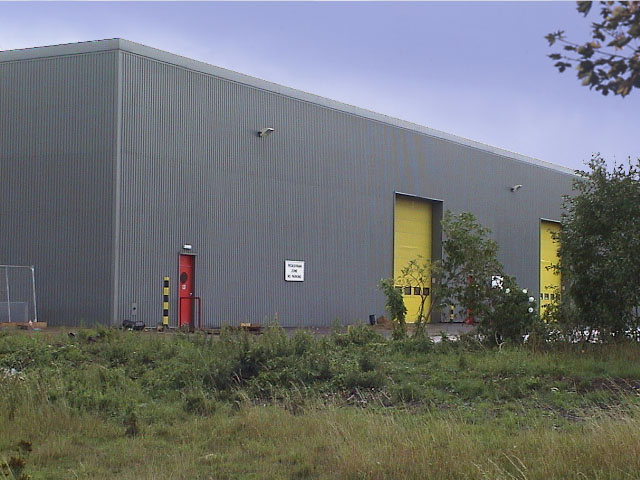
by Ben Henderson | Jan 22, 2019
FORTICRETE ROOFING – Bedfordshire £18million Modification of existing offices and factory building to enable relocation of Forticrete’s main manufacturing operation for their roofing tiles, sales staff and management. 14,000sqm (151,000sqft) of factory space and...
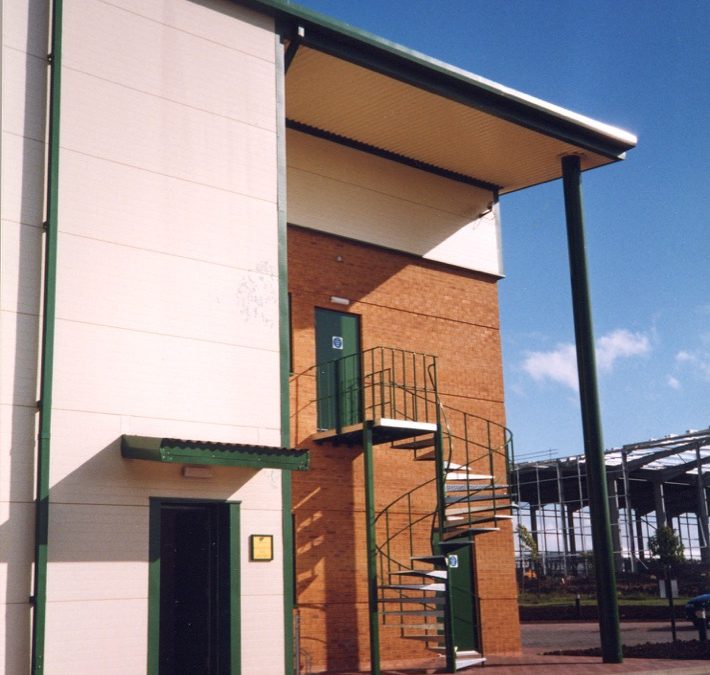
by Ben Henderson | Jan 22, 2019
INITIAL CITY LINK – Milton Keynes New 2,200sqm (23,700sqft) building for courier franchise. Our involvement for this Design and Build project included initial design, planning permission, client’s requirements documents and tender procedure. We have since...






