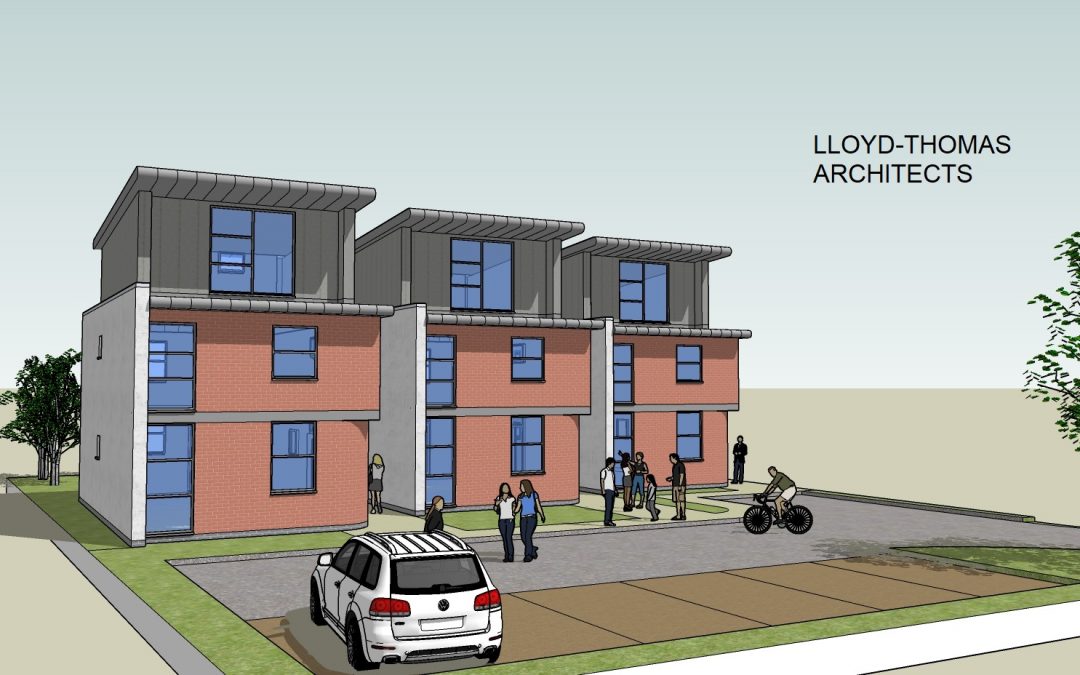
by Roland Lloyd-Thomas | Sep 22, 2021
HOUSING DEVELOPMENT – Bedworth Commercial housing development of a small marginal former council garage site, creating 3 no. three-storey detached properties. Full planning permission was obtained on this difficult landlocked site to enable the client to market...
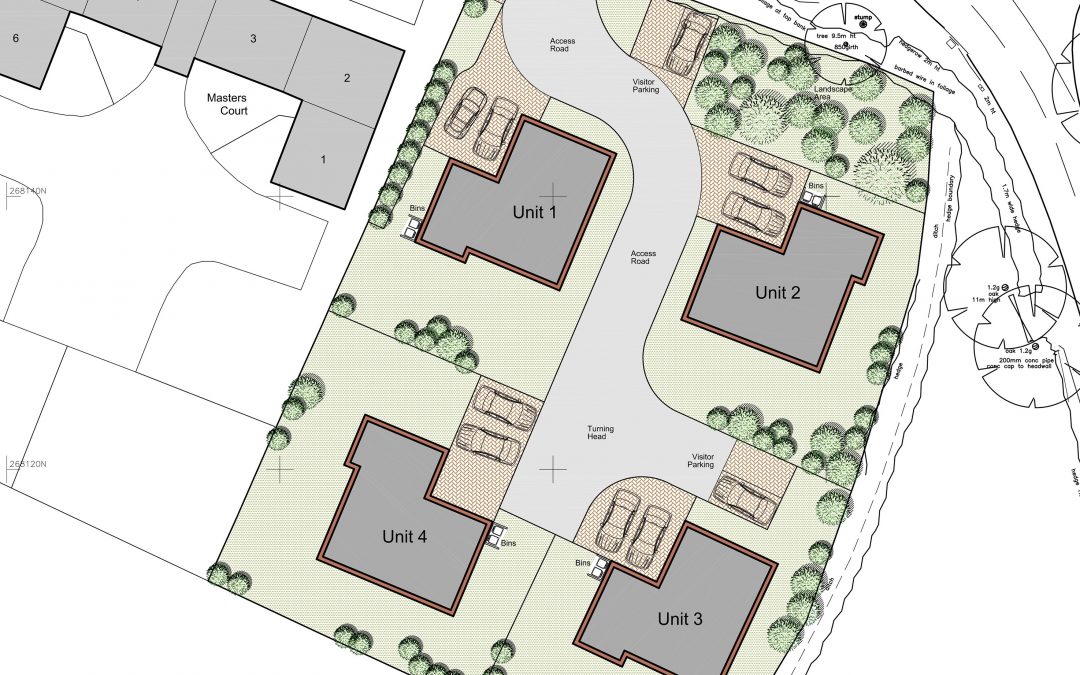
by Roland Lloyd-Thomas | Sep 22, 2021
HOUSING DEVELOPMENT – Rural Warwickshire Outline planning permission was obtained for a development of 4 detached houses on the outskirts of this Warwickshire village. Whilst this greenfield site was outside the village confines, the road network makes it a...
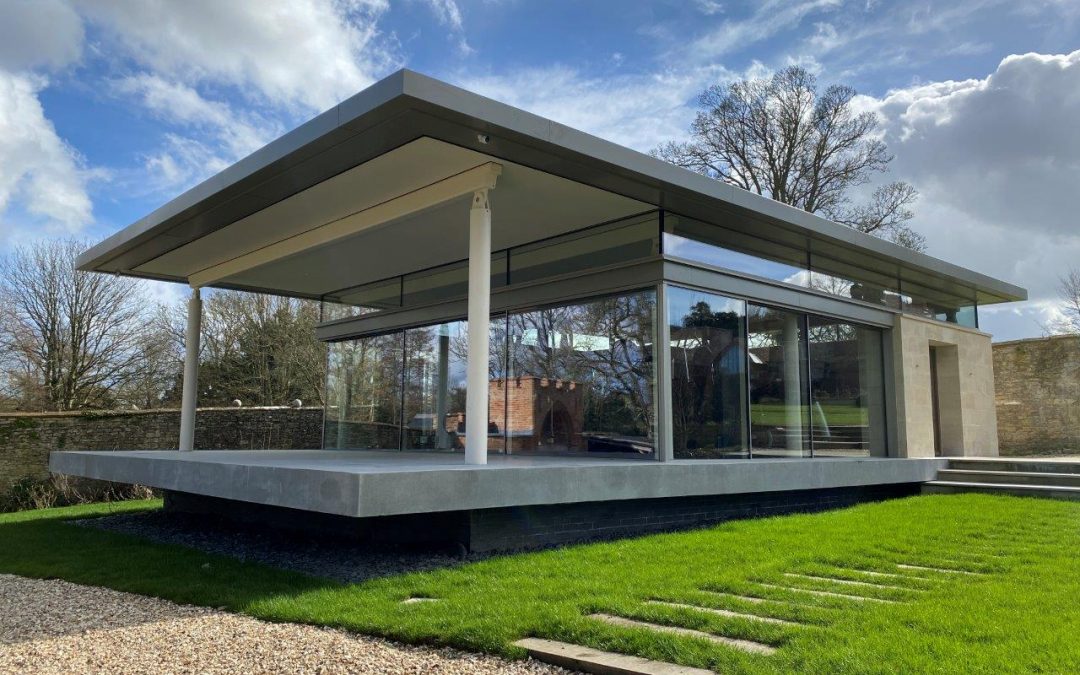
by Roland Lloyd-Thomas | Jun 3, 2021
SUN ROOM & GYM – Warwickshire A new Sun Room and home Gym within the private garden of a Grade II Listed country house. The steel frame allows full height glazing to wrap around the front on the building, and the rear is clad in dressed Bath stone. Full height...
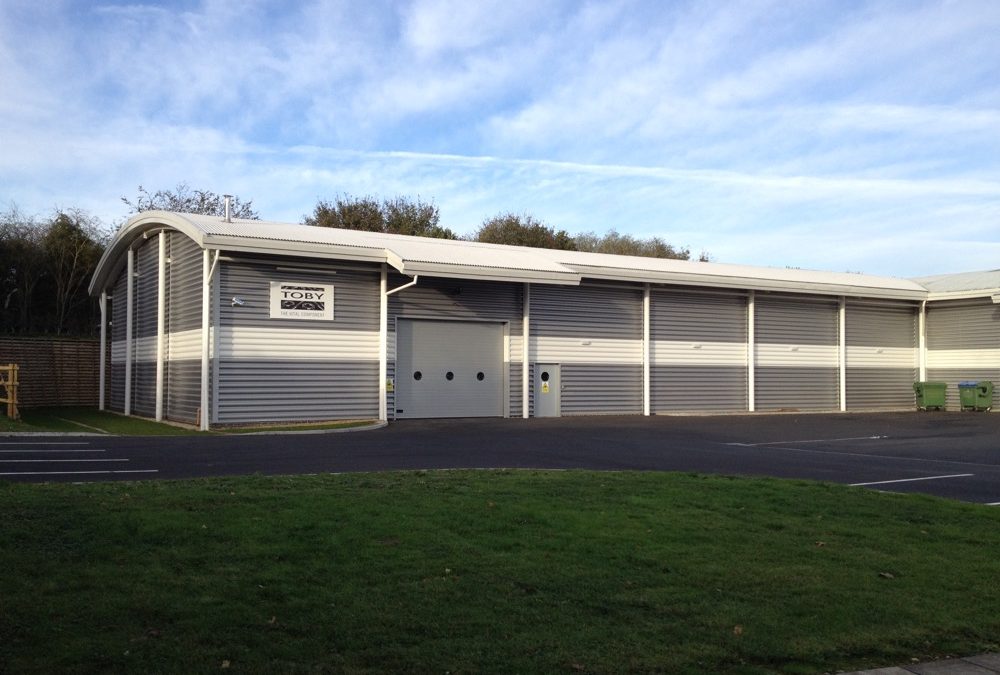
by mDesign | Jan 28, 2019
TOBY ELECTRONICS – Oxon 10,000 sqft warehouse extension to electronics components facility in Oxfordshire. Roland Lloyd-Thomas designed the original Office and Warehouse building in 1999, while working at Cumming Anderton Architects. Part of a disused railway...
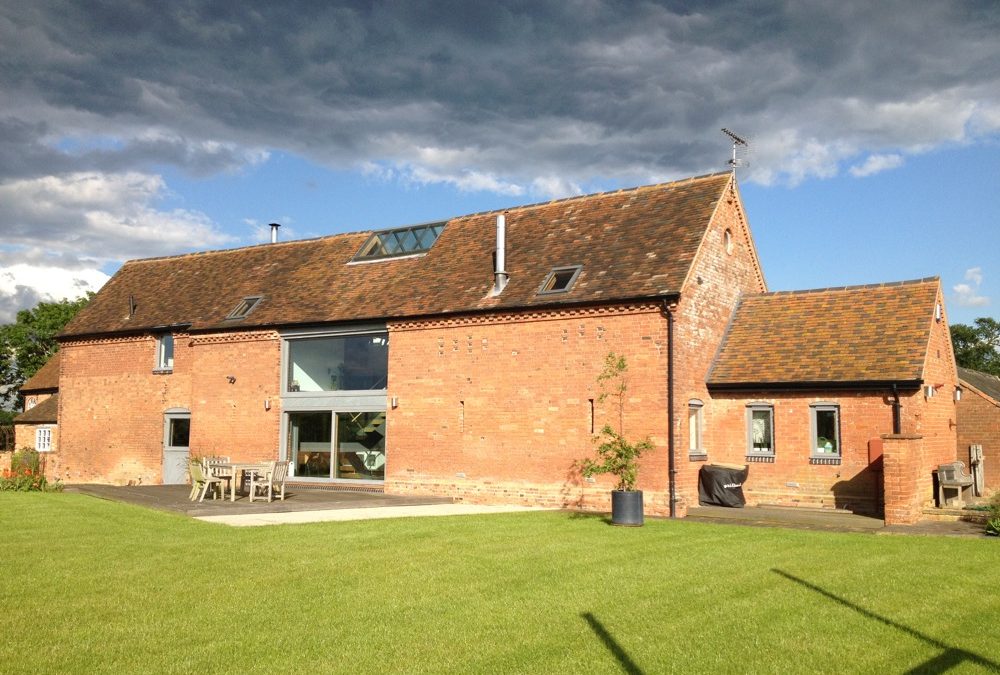
by Ben Henderson | Jan 23, 2019
PENTELOWES BARN – Warks WARWICKSHIRE DISTRICT COUNCIL DESIGN AWARDA contemporary domestic conversion of a 19th century complex of Listed barns, comprising a 5-bedroom house, office space, and various outbuildings. The original timber structure has been restored and...






