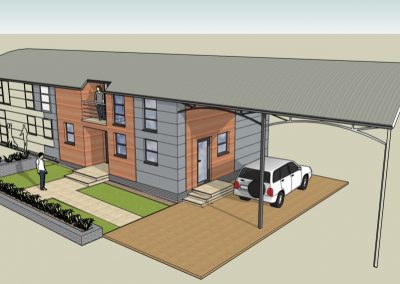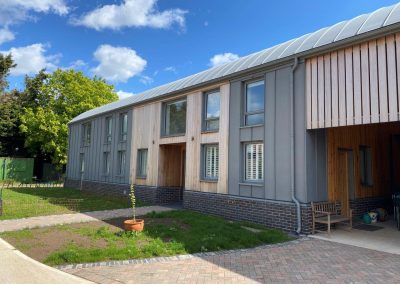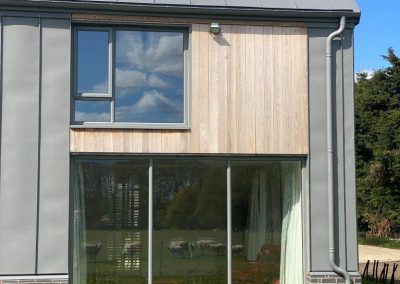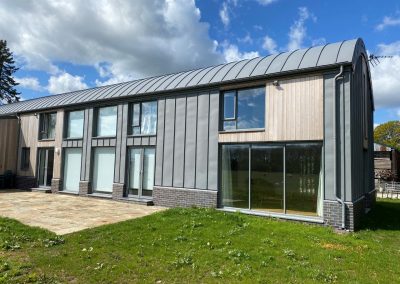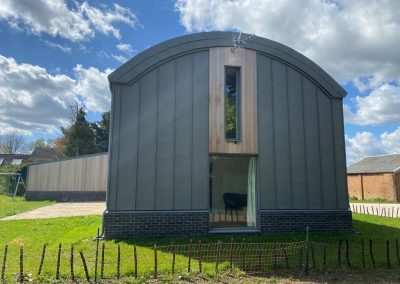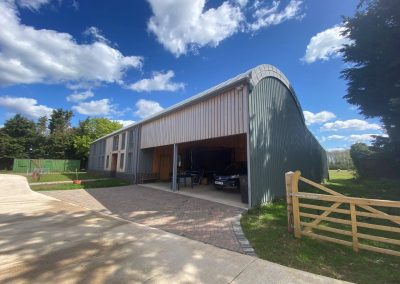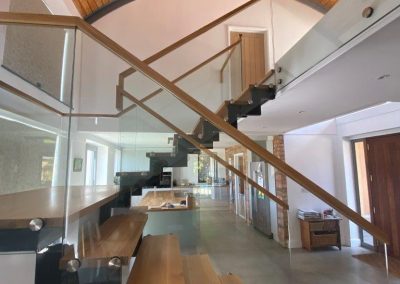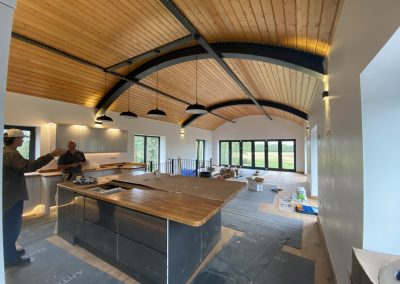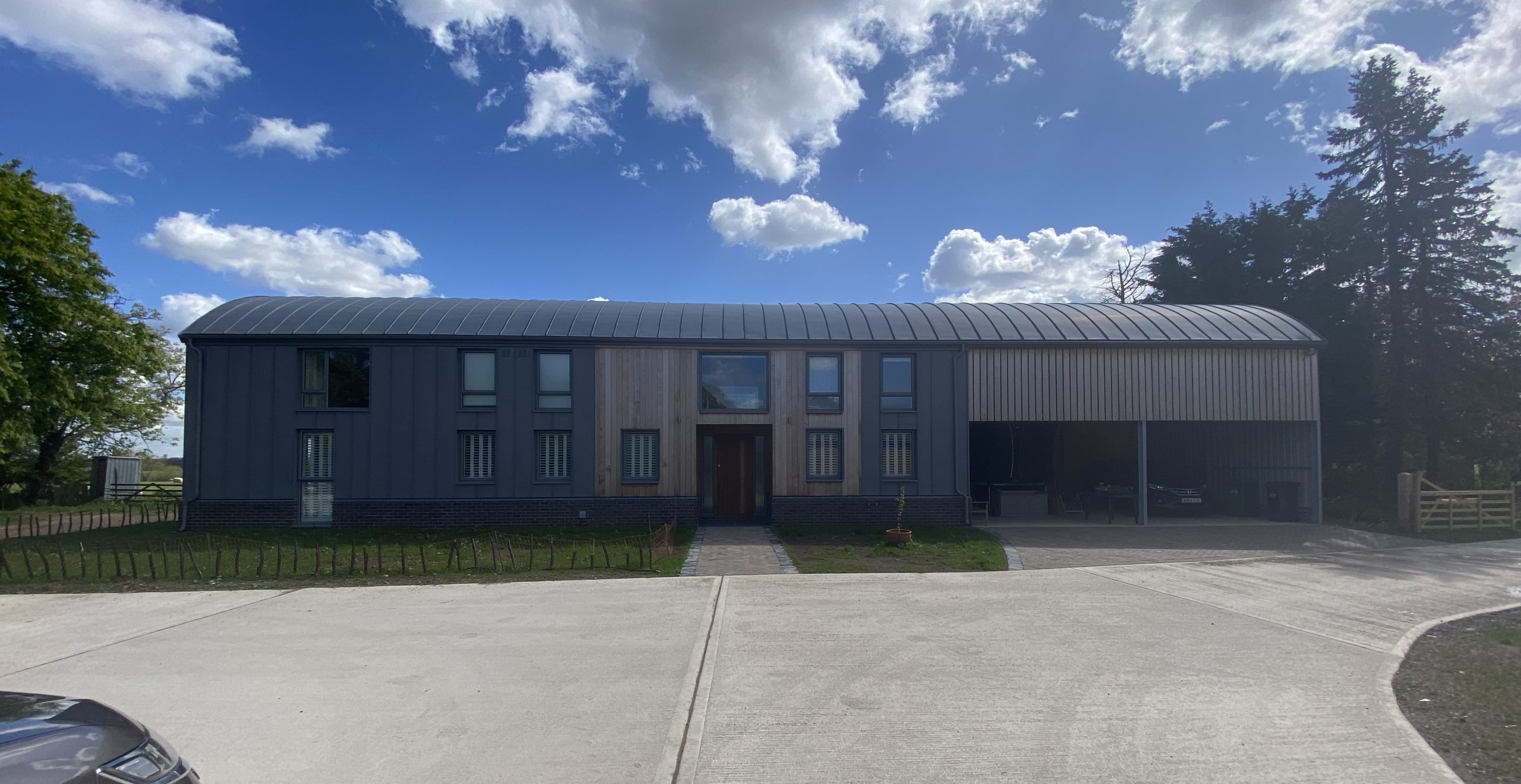
DUTCH BARN – Warwickshire
Planning Approval for conversion of this steel framed Dutch Barn to a single-family home was achieved via the Prior Approval (Class Q) route.
The barn was stripped back to its frame and new wall and roof structure formed. The finished structure is clad in zinc sheeting and Cedar cladding.
The interior feel and character of the original barn has been retained with an exposed structural timber ceiling taking the original curve of the roof.

