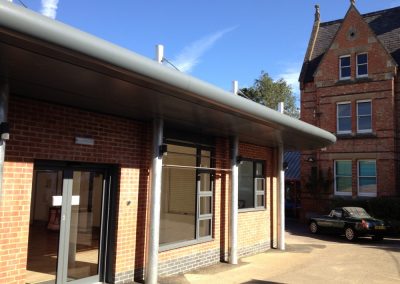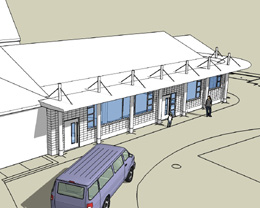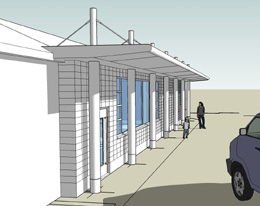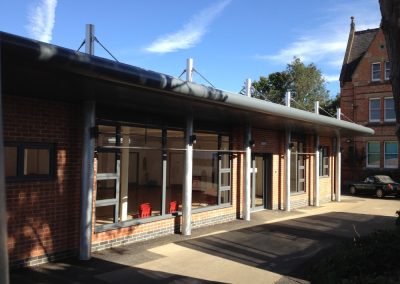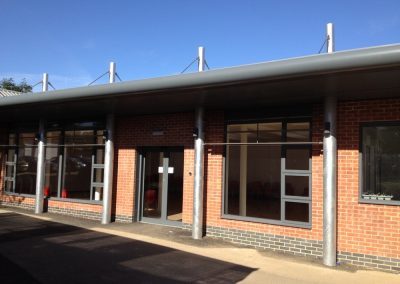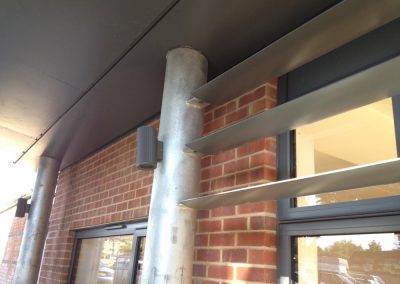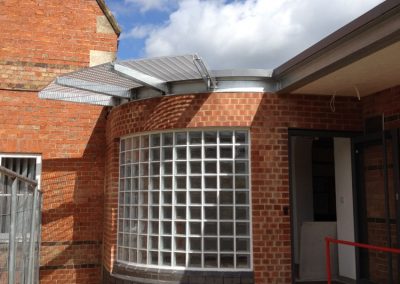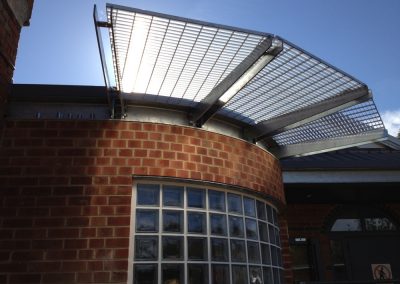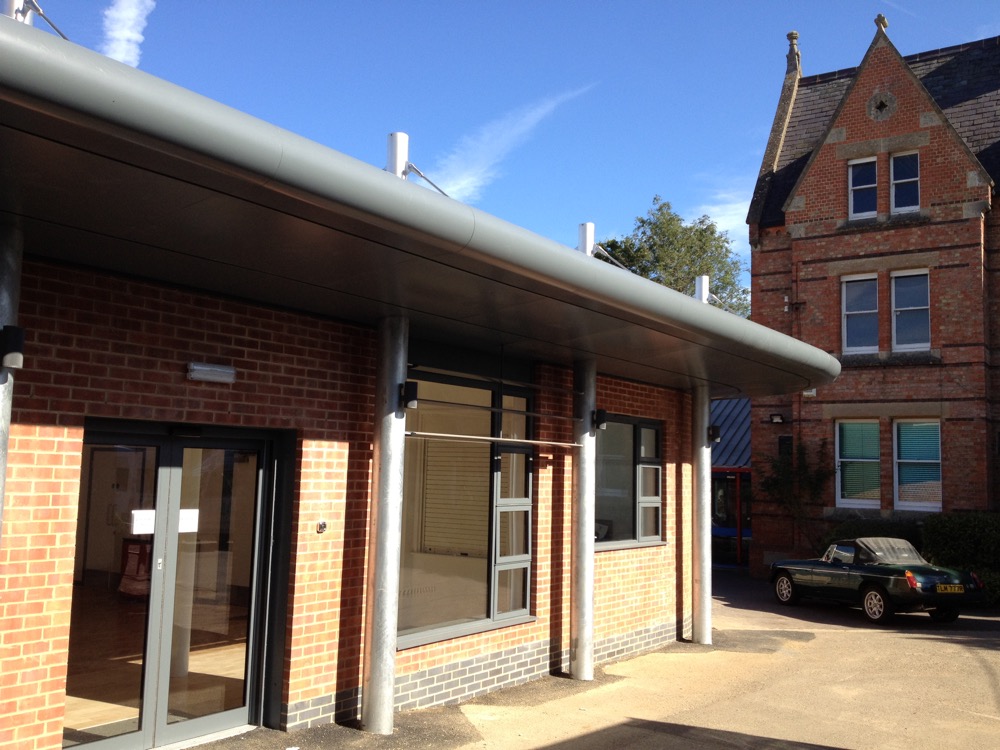
FRANK WISE SCHOOL – Oxon: Main Hall & Changing Rooms
As this special needs school took on more pupils, existing buildings on the site needed to be adapted and expanded to meet the increased demand. This sizable extension to the School Hall has provided much needed additional space.
The contemporary front elevation with its exoskeletal frame and large roof canopy creates a striking first impression as one approaches the school’s main entrance.
LTA have also expanded the swimming pool changing facilities, designing a new pool staff office and a separate entrance area.

